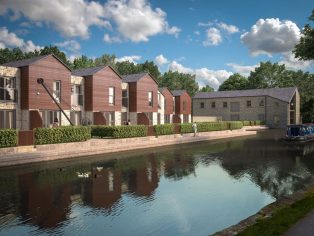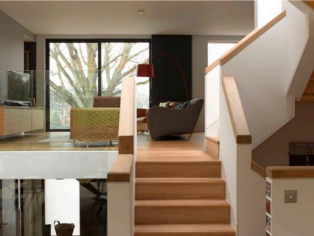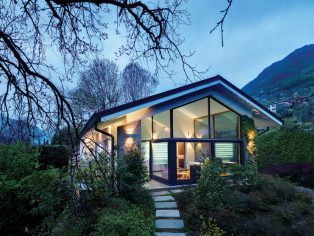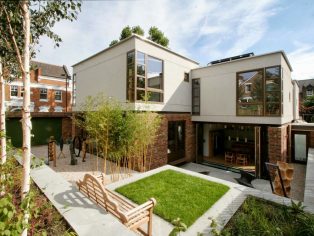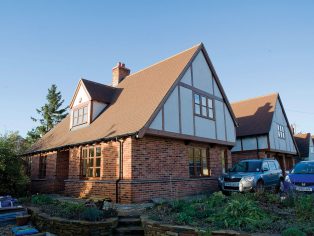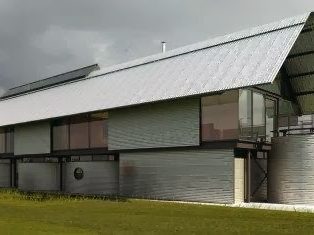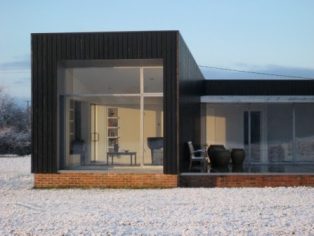142 Bermondsey Street, London
A post-war building in very poor condition has been completely refurbished and extended to create a series of residential and live-work units in the heart of Bermondsey. Construction took just eight months, due largely to the adoption of prefabricated CLT structures to form the... View Project


