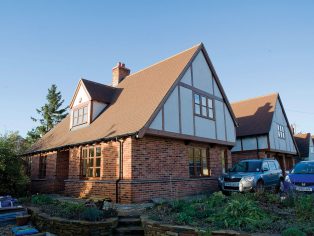
Potton Home in Hertfordshire
When two generations of the Wilson family found neither could afford a self build, they did what families do – they pulled together to create a stunning... View Project
Premier Inn, Ipswich
Kingspan Timber Solution has worked with ISG on a number of challenging contracts. We were asked to consider a timber frame construction for this 6 storey hotel and... View Project
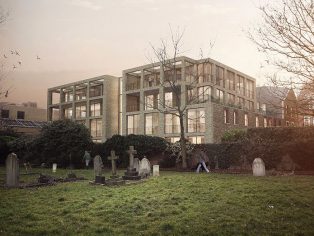
Salusbury Road
Overlooking the Paddington Old Cemetery and located next to Queens Park, the project – 40 percent of which will be affordable housing – sees the bones of a 1930s furniture depository retained whilst creating a landscaped oasis to the rear... View Project
Sky Den Tree House, Northumberland
Architect George Clarke has lifted the lid on his extraordinary tree house project right here in the award-winning Kielder Water & Forest Park. Created in collaboration with designer William Hardie, the Sky Den features a triangular pod with a spectacular... View Project
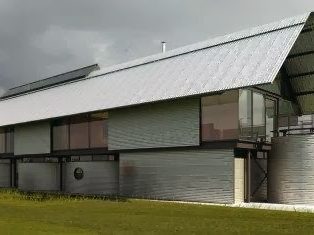
Strathaven Airfield house, Scotland
Strathaven Airfield is the oldest continually used airstrip in Scotland. It is now a busy and active centre for micro-lighting and the owner has commissioned the practice to design a house for himself and his partner to be situated parallel... View Project
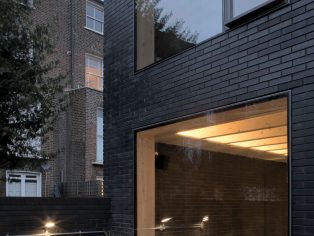
The Shadow House
In order to satisfy their fascination with the private house, and the frustration with the vicissitudes of the London domestic marketplace, David and Sophie decided to build an experimental home for ourselves. This was David & Sophie’s own first home... View Project
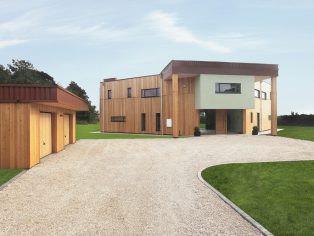
The Solar House, Leicestershire
The Solar House project has two aims: Proof of Efficiency To demonstrate that it is both practical and affordable to build Zero Carbon houses, powered only by the sun’s energy all year round. Adaptability To use the data from the... View Project
The Tree House by Jon Broome Architects
The Tree House is a customisable house-type, adaptable to the customer’s choice of three, four or five bedrooms – including a ‘bunkhouse’ option. It also offers a choice of relationships with the site’s lakeside, including a main living space set... View Project
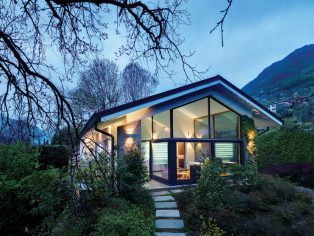
Villa Como, Lake Como
The project of this villa, situated in the suggestive location of Como Lake (Italy), consisted of the internal and external renovation of the lot and its interior design. The key element of the project has been to develop a continuity... View Project
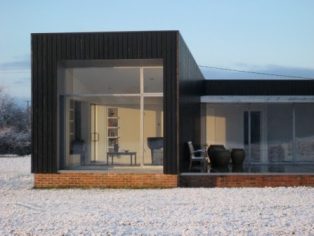
Walk Barn Farm, Suffolk
Walk Barn Farm has been designed by Charles Barclay Architects on behalf of a private client and takes the form of three converging wings, built from SIP panels with timber cladding. The house is located in a field, part of... View Project
Wasserhaus
Wasserhaus is a pasive house design that integrates sustainable living within a lifestyle that will actively change the way you live through innovative design. The Design Sun, water and air are crucial to our survival, the Wasserhaus is designed as... View Project
